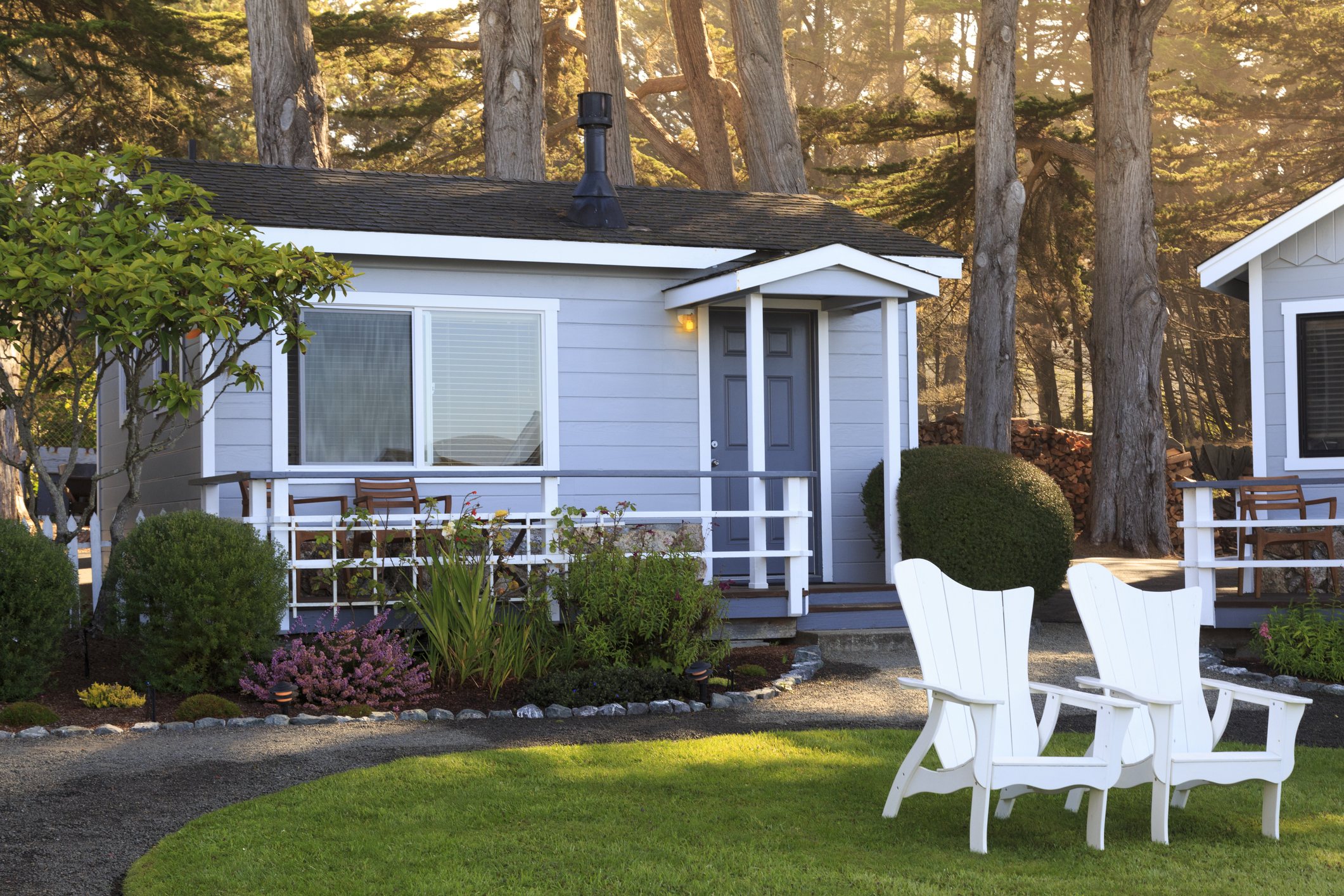Opinion: The other day, I read The Economist’s report on the world’s most liveable cities and felt a swell of pride knowing Auckland ranked 9th in 2024, tying with Osaka, while Wellington secured the 20th spot. However, a spirited debate with a friend prompted me to delve into the ranking criteria.
Auckland’s lowest score, unsurprisingly, was for infrastructure. Among the top 10 cities, it scored 92.9 on this measure, bottom-equal with Vancouver. This was the third-lowest score for any of the top 10 cities across all measures used to calculate the rankings.
As a researcher, my next step naturally involved examining the indicators within the infrastructure category. Three stood out: ※availability of good quality housing§, ※quality of road network§, and ※quality of public transport§. While I hesitate to attribute Auckland’s low score solely to a lack of quality housing, data clearly indicate a pressing need for more affordable housing. Auckland’s score also points to the strain on our road system and public transport from dispersed housing - aka urban sprawl.
In addition to tackling the high cost of housing, addressing urban sprawl in New Zealand is crucial. Various approaches exist, such as high-rise construction or subdividing existing houses. However, the solution that stands out for me is reintroducing granny flats, also known as accessory dwelling units, to rapidly increase housing stock without requiring new infrastructure, and potentially reduce overall costs. After all, we have a lot of empty spaces within urban and developed areas across the country, primarily in the form of grass-covered backyards.
The Government recently announced a decision to streamline regulations and make it easier to construct single-story detached granny flats without needing council approval, potentially saving up to $6500 per build in standard building and resource consent fees alone.
Removing the need for resource consent might raise concerns about chaos. However, my PhD research looking at existing granny flat rules in 55 district plans found regulatory inconsistencies between councils were complicating matters for owners and builders, and driving up costs. These inconsistencies significantly impede the use of prefabricated houses that are manufactured in factories and transported to their final locations, minimising on-site time and disruption to primary residence occupants.
Proposed rule changes will help address these problems, while still requiring new granny flats to meet Building Code standards. It was originally envisaged that new granny flats would require an engineer’s report. But the preferred option now is to allow work to be completed or supervised ※by suitably competent, regulated professionals, such as licensed building practitioners and authorised plumbers§.
Among the positives of the Government’s proposal are limiting each site to one granny flat with a maximum floor area of 60m2. Another plus is requiring the granny flat and the principal residential unit to be held in common ownership. Some councils, such as Christchurch, have had specific requirements relating to this while others have had none.
There are also proposed options for building coverage to be capped at either 50, 60, or 70 percent of the site (in residential zones), for permeable surfaces to be 20 or 30 percent of the site, and for minimum setbacks from the boundary. One of the proposed options here is no minimum setback, which could have a negative impact on the privacy and comfort of residents.
While the proposals represent a promising first step, they require further refinement and clarification. We need answers to questions such as: Are owners required to provide parking spaces for new builds? What plans are in place to mitigate overshadowing, noise, and visual impact on neighbourhoods? Should owners seek community consultation regarding the appearance of granny flats or the residents who will occupy them - for example, will they be for family members or rented out through Airbnb?
Owners will be required to notify the council of planned work, but what happens if the council determines that regional infrastructure cannot accommodate additional housing? Can the council halt the construction process? And what is the Government’s financial support plan for the initiative?
Another critical consideration is the construction method for these granny flats. Building a 60m2 granny flat using traditional methods can take months to a year, significantly disrupting the site and occupants of the primary house. However, if the Government promotes the use of prefabricated granny flats, this timeline could be reduced to a couple of weeks, and the consistency and quality of new builds could be enhanced.
My PhD research concluded that prefabricated granny flats, which are designed to be both environmentally and energy efficient, are much less labour-intensive to construct than building houses the traditional way. Plus, these flats could provide housing to support ageing in place at a lower cost than conventional housing.
These benefits could be realised faster if there were financial support for manufacturers of prefabricated houses and for homeowners wanting to purchase them.



